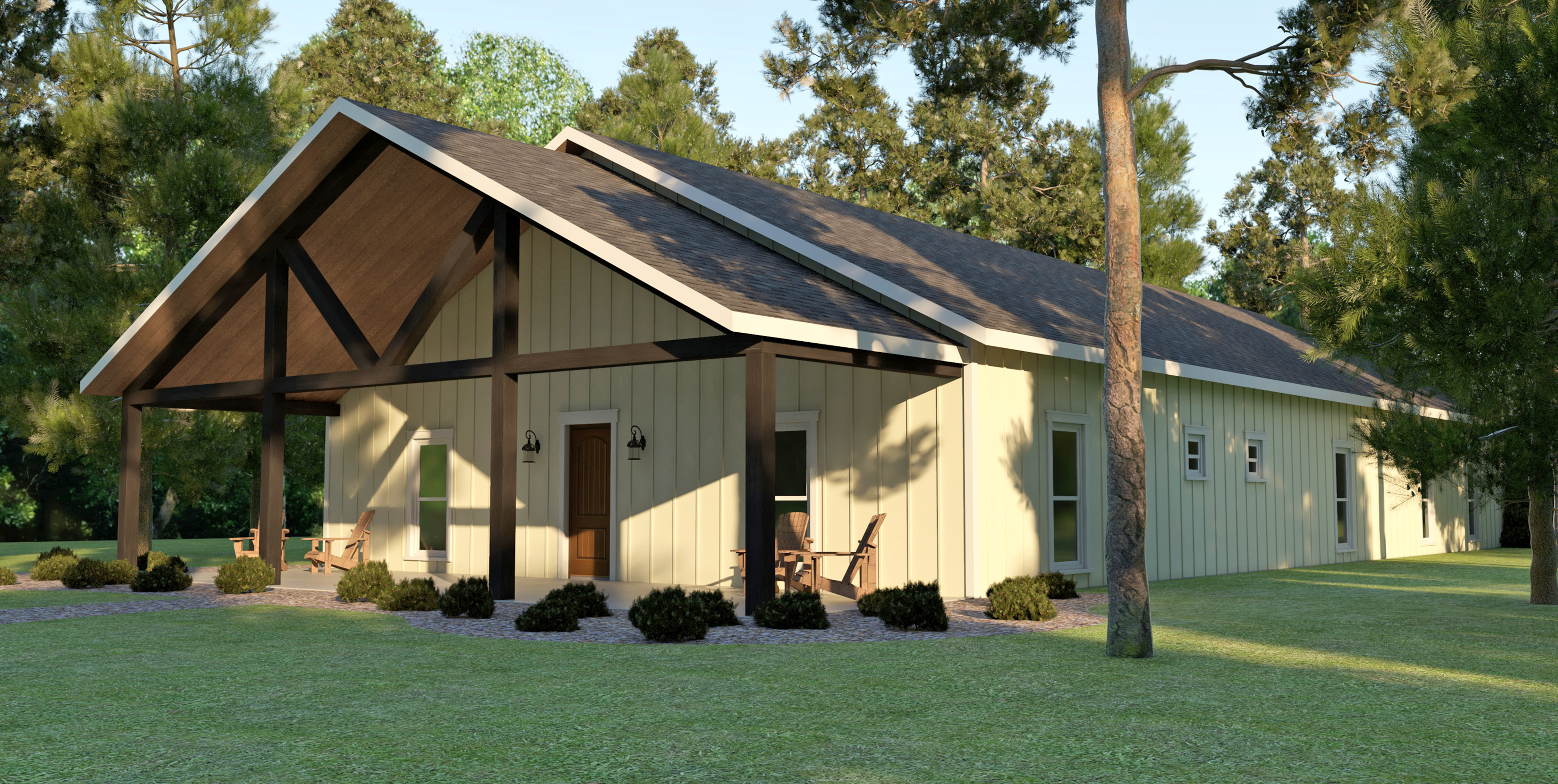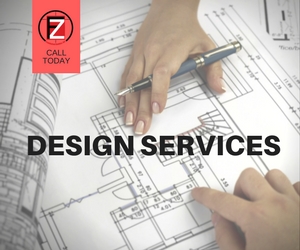The appeal the attitude for the open bull pen coworking space, made popular during the tech boom of 2012, is finally changing. More commercial develops are requesting building designs that convert these open floor layouts to a more professional and private office environment for start-up, freelancers and creative business’ workforces. The open area bean bag filled office space has proving to not be a good image for businesses dependent on raising capital or selling services to very weary investors or consumers.
Too Many Distractions
There are a number of reasons for the demise in interest in coworking space. The main culprit for business owners pulling back from using co-working space has to do with privacy..or the lack of it. Other reasons deal with the drop in productivity from workforces who office in coworking space. Too many non-work related distractions from other people not associated with the company works against workforces staying focused on their work.
For freelancers, contractors and vendors who use coworking office space as their business location or for client meetings are finding most of the open floor plan designs are filling with their competitors and feel the lack of privacy opens them up to revealing their trade secrets.
Operational Weaknesses
The mistakes coworking spaces make are also reasons given for why the building owners want to make the change. The decline in interest by the younger entrepreneurial workforce also has got commercial developers and investors of coworking spaces pulling back on more development to rethink their future.
Since the beginning of 2017, commercial real estate developers have started to ask for building designs for executive type office space. They are converting the open floor space previously used for co-working space into mid size, less than 1000 sq ft, office suites places throughout available space. The change to more private 1500 sq ft office suite with private offices for up to four people, a small breakroom/kitchen and a conference room is the most requested building design.
Smarter Coworking Investment
For commercial office buildings with multiple floors of up to 50,000 sq ft each floor, the building designs usually place the larger suites along the outside walls of windows leaving an adequate open lobby and receptions area outside the elevators or entrance to the floor.
Not sure the direction commercial developers are going with converting the now Old coworking office space will ever go back to age of cubicles farms, but if they do..we can handle that type of design as well.
Contact FrankieZed Studios for all of your commercial and residential building designs.







