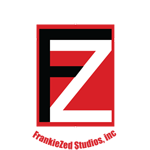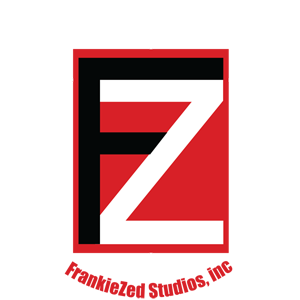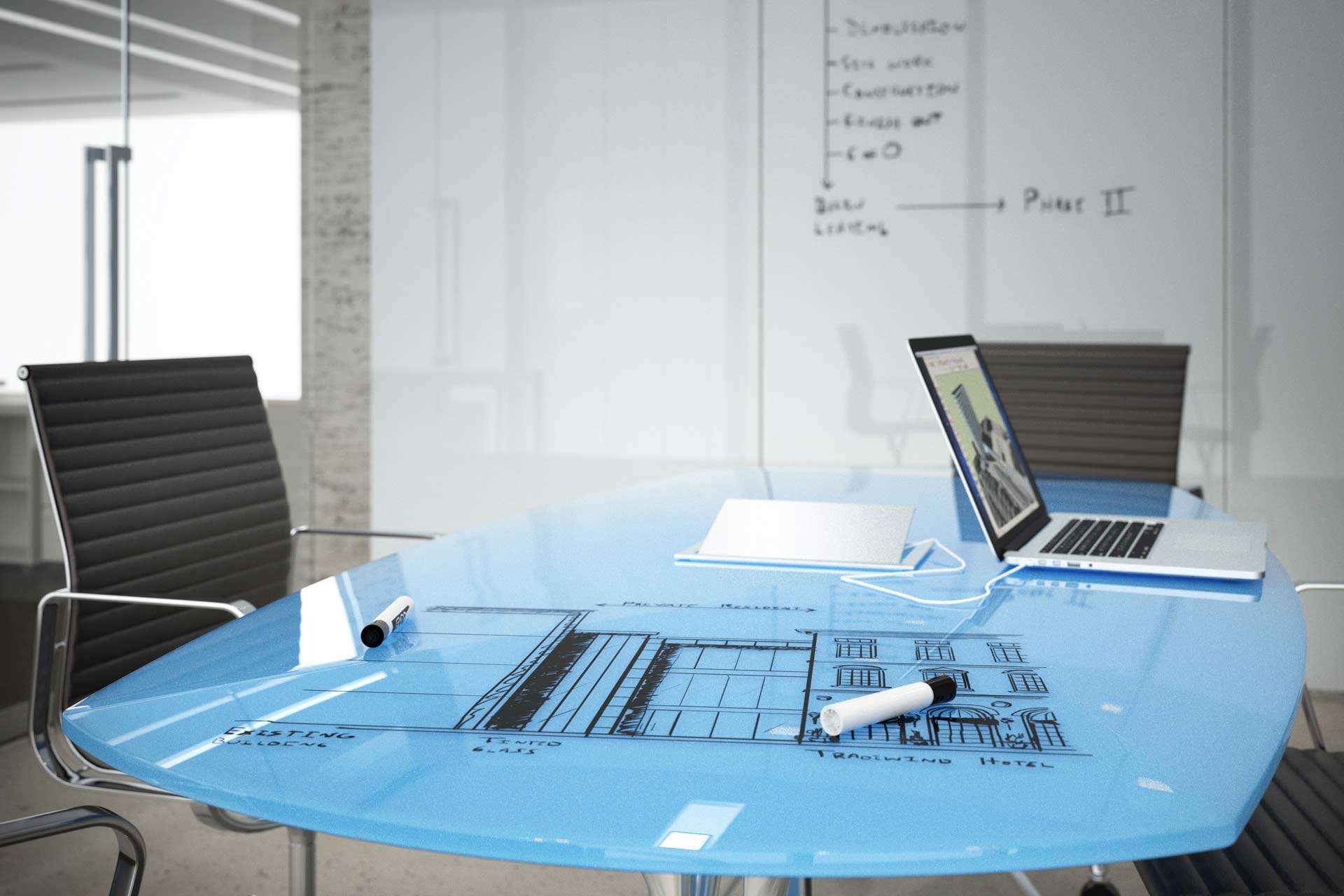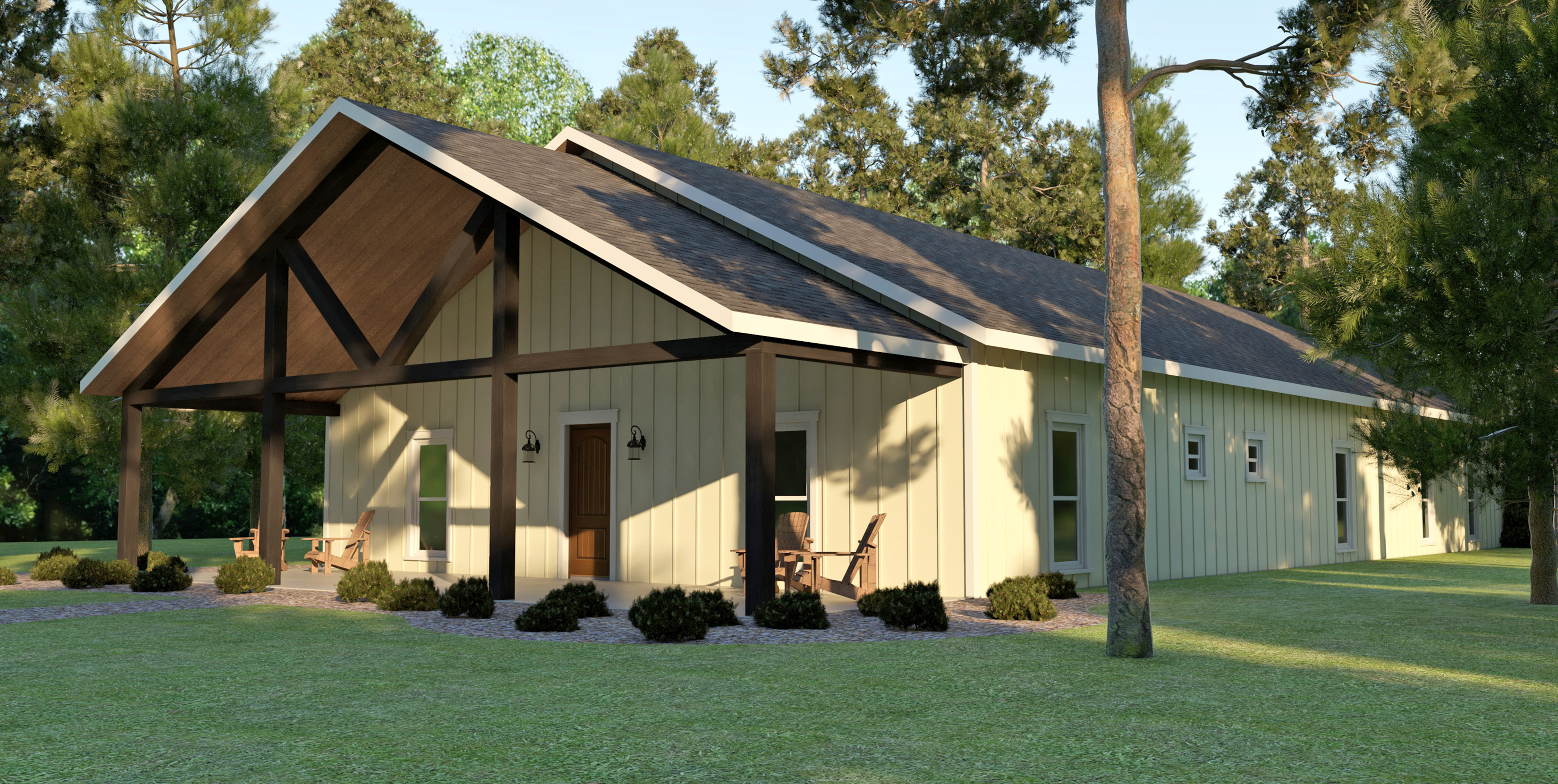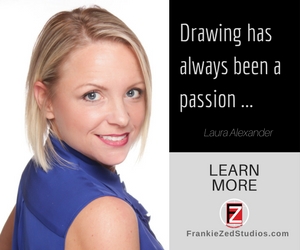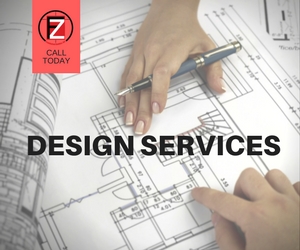I am asked a few times a month “What Tools I use to create a Design”. I can see that might be helpful for you to know, especially if you have a design for me to help you with. Here are Our Tools of the Building Design Trade!
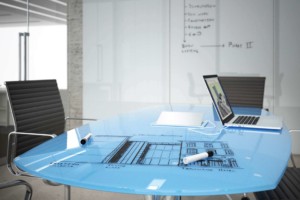 Whiteboard
Whiteboard
Yes, one of our most trusted tools is the old standard Whiteboard. This is where most of our designs start and restarted and are redone and refined. Hours could be spent with clients hashing out their dream design on the whiteboard before we go into production. Saves us time and client’s money to get the ideas out on the whiteboard before we start the finished drawings.
 Tracing Paper
Tracing Paper
From time to time our go-to-tool is good ol’ trusty tracing paper. Most of our clients spend quite a bit of time drawing their own design or bringing in a photo of a home or building they want to use a component from. Tracing the item and then using the traced item to add in the details also helps bring the building design to life.
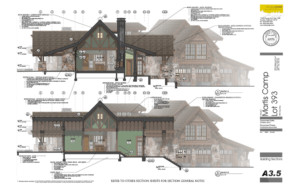 SketchUp
SketchUp
At some point during the design process, there will be a need to turn the model into a drawing. The tool we use is SketchUp Pro to illustrate the model different views, choose drawing scales, adjust line weights, and add dimensions, callouts, and graphics. Changes to designs can be easily changed using SketchUp.
 AutoCad
AutoCad
AutoCAD is a commercial computer-aided design (CAD) and drafting software application that is developed and marketed by Autodesk. AutoCAD tool is used across a wide range of industries, by architects, project managers, engineers, graphic designers, and many other professionals.
AutoCad is our mainstay of computer drafting programs for which all of our designers use to produce our client’s designs. We couldn’t do what we do without this tool.
 Google
Google
There just is no way to not use the internet in today’s building designs. More specifically, we can live without Google.
Everything from building codes to site locations is found in a Google search. Google Maps offers us aerial views of a neighborhood so we can see firsthand what will be dealt with to build the building being designs.
 Houzz
Houzz
We use Houzz to gather examples of a particular room and how it possibly would look like when it is finished. It is a great tool to use to sit with clients and get a better feel for the style of design the client is after. Houzz also allows us to get dimension details on components we plan on using in a design.
There are still older traditional methods of drafting we use, like hand and mechanical drawing. Sometimes the old way is still the best way. Either way, it is all about the quality of design and providing the client with what they envisioned.
Contact FrankieZed Studios to learn more about how quality designs are our first concern.
